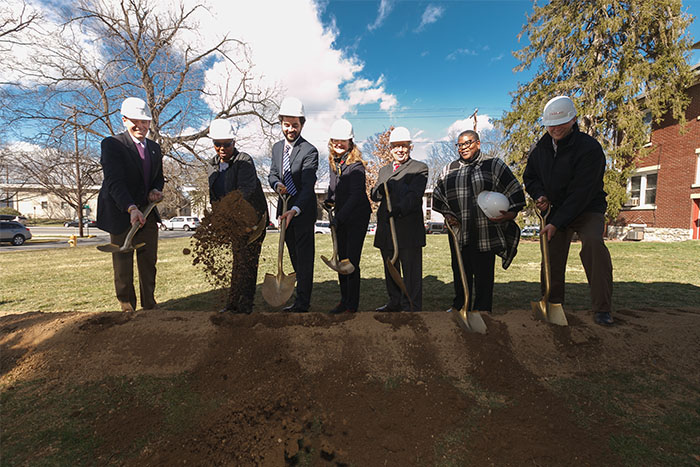Breaking Ground

Photo by Carl Socolow '77.
Dickinson broke ground Thursday, March 2, on a new, 40,000-square-foot residence hall designed to enhance the residential experience for students and meet Leadership in Energy and Environmental Design (LEED) Platinum for Homes standards. Construction marks the final phase of Dickinson’s historic, six-year campus enhancement effort that includes the Durden Athletic Training Center, Phyllis Joan Miller Memorial Field and Dr. Inge P. Stafford Greenhouse for Teaching and Research, as well as an expansion of the Kline Center and Rector Science Complex.
“Dickinson is committed to enhancing the whole student experience, which includes opportunities to learn and engage out of the classroom,” said interim President Neil Weissman. “The new residence hall—and the intentionality of its design—underscores that commitment.”
Located at West High and Conway streets, the new residence hall will house 129 students in single- and double-occupancy rooms beginning in the fall 2018 semester. Students will find among its many features ample community space with a great room and living room, an outdoor patio, an indoor bike storage room and common spaces for lounging and study. Single-user bathrooms will be available throughout the hall, providing both privacy and inclusive, gender-neutral spaces.
"This new residence hall project demonstrates Dickinson’s commitment to a dynamic residential community,” said Philip Morabito ’17, Student Senate director of public relations & marketing and house & apartments manager in the Office of Residence Life & Housing. “In line with the college’s model of shared governance, the planning for this project was a collaborative effort among students, staff and administrators. I’m excited to see how this project will bring a new area of our campus to life."
Joyce Bylander, vice president and dean of student life, says the new living option will bring off-campus students back to campus. “As a residential college, we believe the campus community is a laboratory for learning,” she said, noting that approximately 100 students currently live off campus. “Living in the core of campus provides easy access to activities, facilitates deep engagement with the campus community and increases interactions with faculty and staff.”
New York-based architectural firm Deborah Berke Partners designed the building to LEED Platinum for Homes standards, which means it will require less energy to heat and cool the building than traditional building code standards. Energy efficient exterior walls and roof, high-efficiency windows and connection to the central energy plant are among the many features that help reduce carbon emissions. Additionally, an upgraded stormwater-management system, including a rain garden, will minimize impacts to the existing community systems. The new residence hall would be the sixth campus building to earn LEED certification from the U.S. Green Building Council. The Center for Sustainable Living (aka Treehouse), Rector Science Complex, Waidner Admissions House, Althouse Hall and the Durden Athletic Training Center all earned LEED Gold certification.
"It's been an honor to work with a campus so committed to its sustainability goals," noted Rhoda Kennedy, principal at Deborah Berke Partners.
The estimated cost of the new residence hall is $19 million. The college utilized tax-exempt bonds through the Cumberland County (Pa.) Municipal Authority to finance the project. Last month, Dickinson’s A+ rating was affirmed with a positive outlook by Standard & Poor’s, a rating given to only 3 percent of S&P-reviewed institutions.
Three college-owned buildings will be demolished to make room for the new structure: 448 and 450 West High Street and 33 Conway Street. Dickinson’s ROTC program, which occupied the High Street properties, has been relocated to West Louther Street. Benchmark Construction, based in Lancaster County, Pa., will lead the construction and demolition, which are scheduled to begin in early spring.
Weissman said the college has held several neighborhood meetings during the past year to present design plans and a general construction timeline and to answer residents’ questions. On-campus parking will not be affected, and temporary parking at Dickinson Park will be provided for construction personnel.
Learn More
Published March 1, 2017